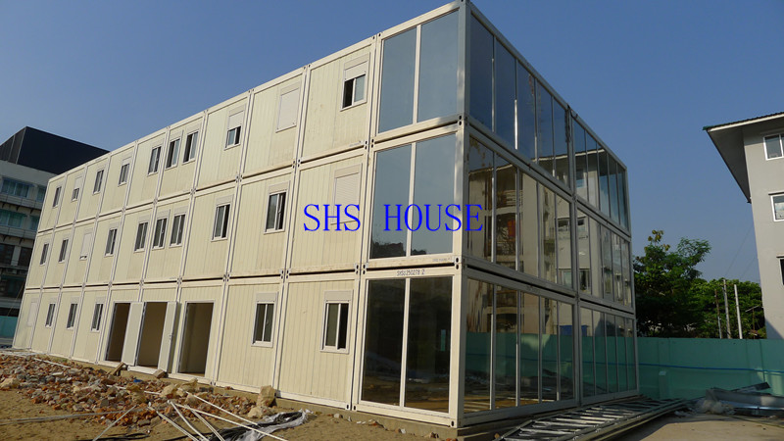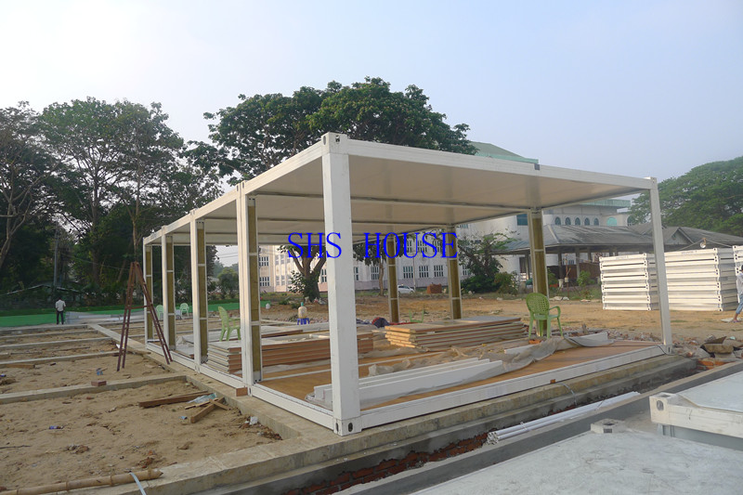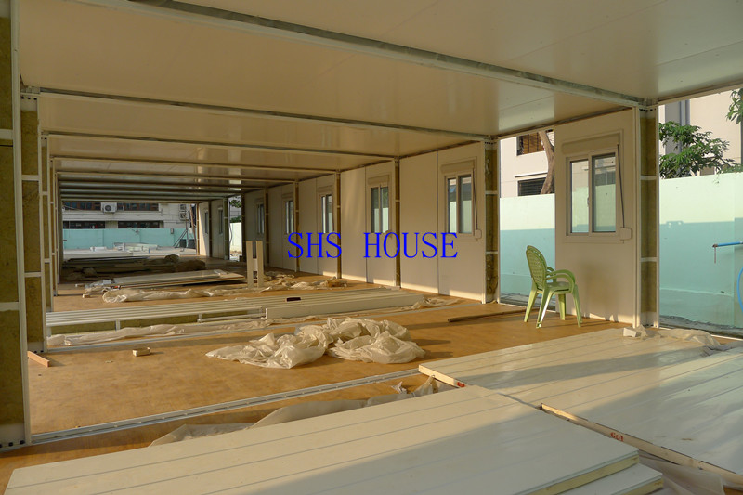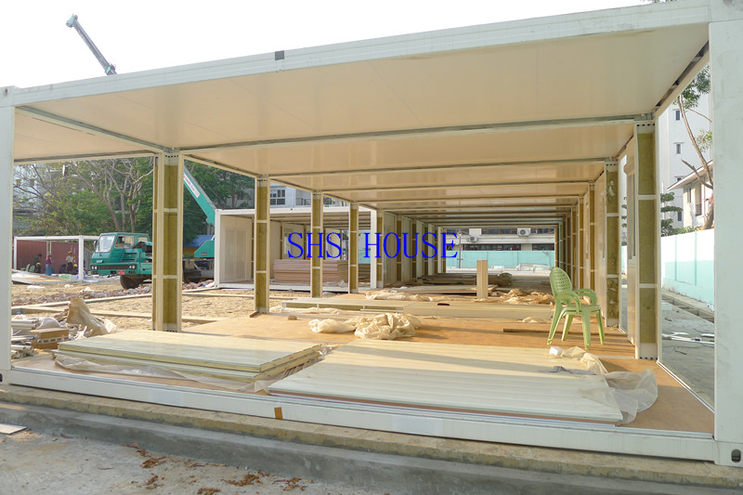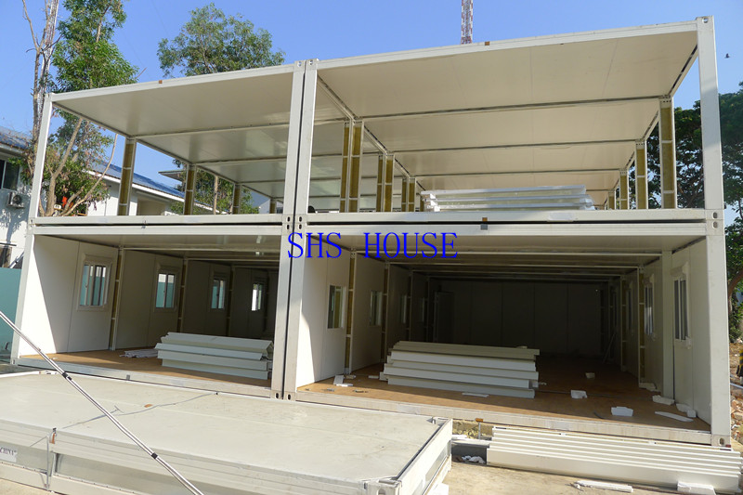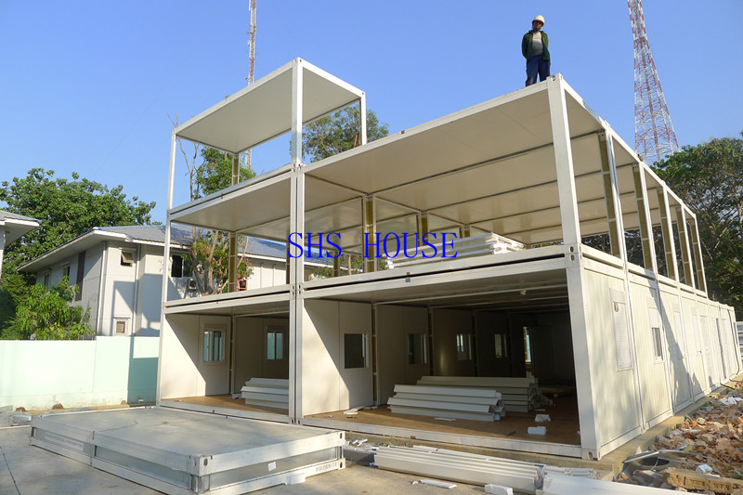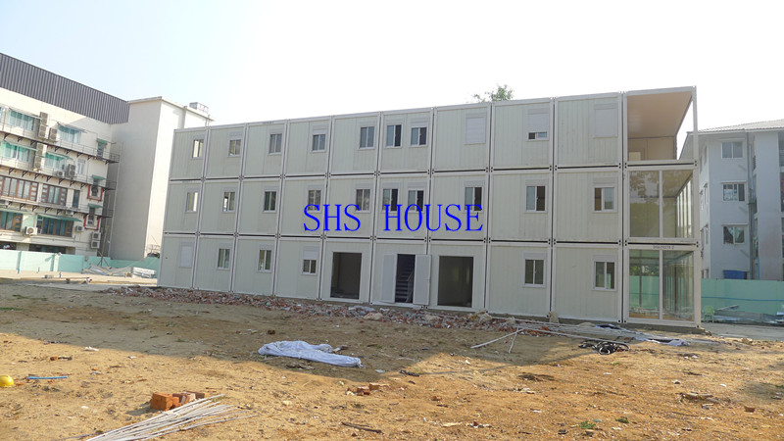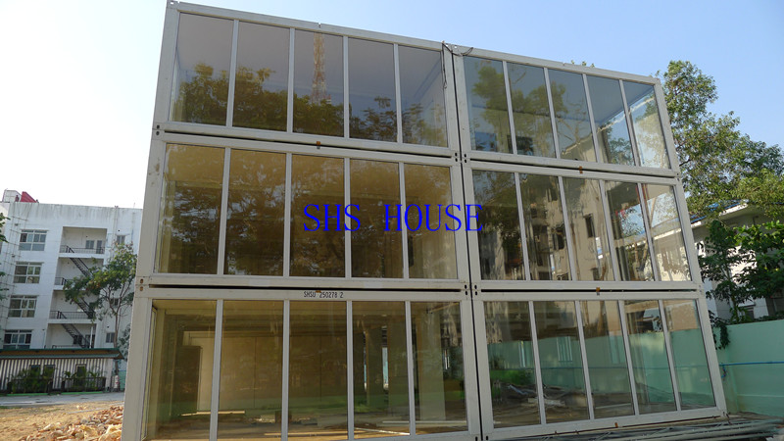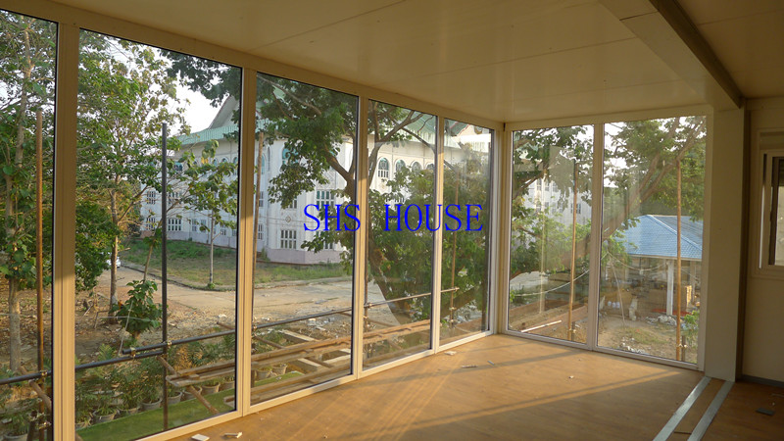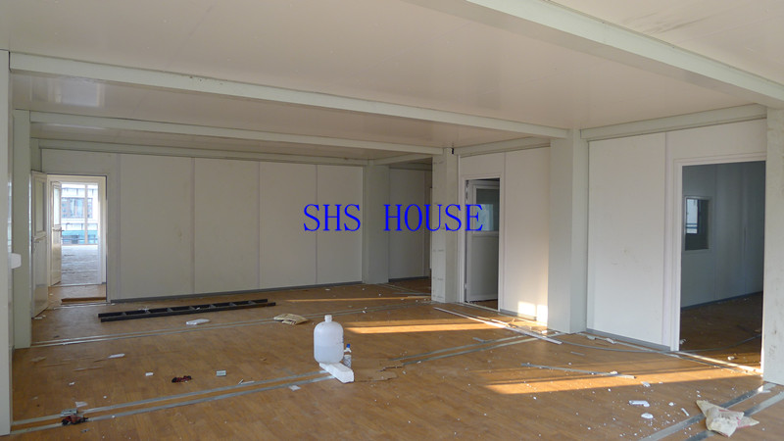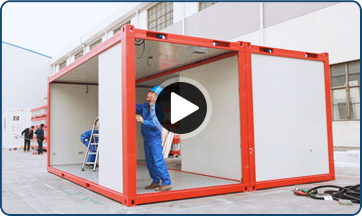Prefabricated office container building in Myanmar
News from Rangoon Myanmar. May 27th 2015. This project is located in Rangoon Myanmar. It has three floors with inner stairs. The stair is set on the center line in short direction. In the first floor there are two large office rooms on two side of the stair. Every container has one door and two windows. The building is not far from the coast. Raining is frequently. So roof is necessary. The roof is constructed of steel structure and color steel tile. Isolation of Wall and floor is mineral wool. Ceiling isolation is PU foam.
The most outstanding feature is that one short side is full constructed of glass. Enough sunlight reaches the inner space through the glass wall panel.

