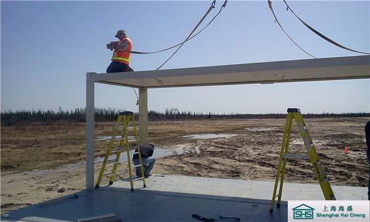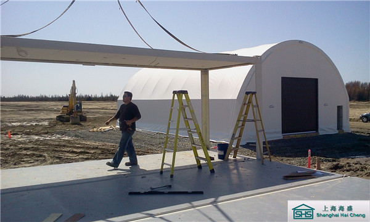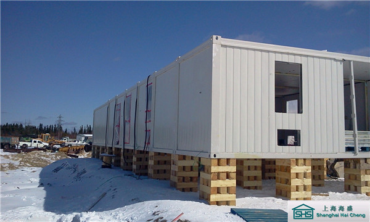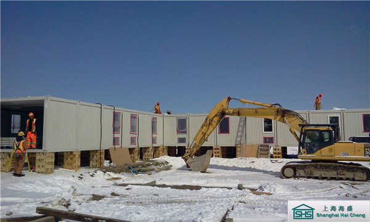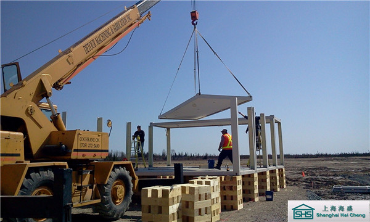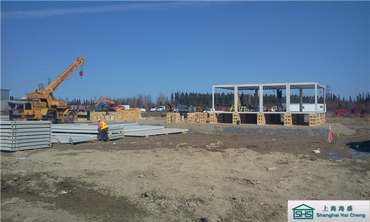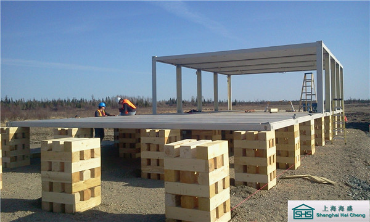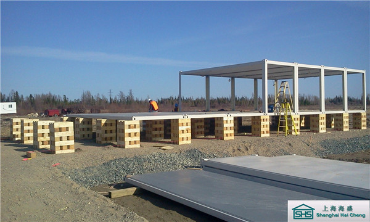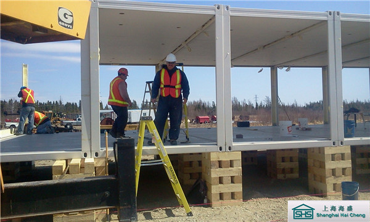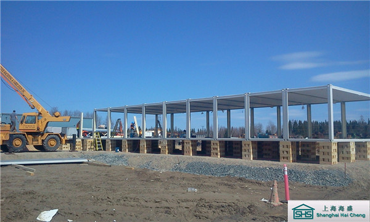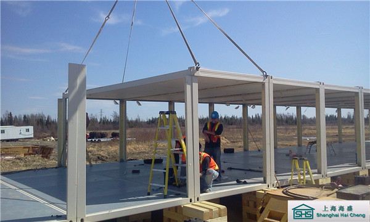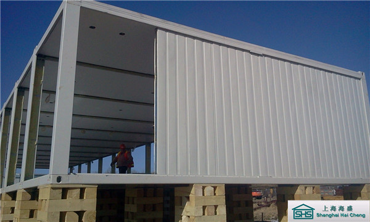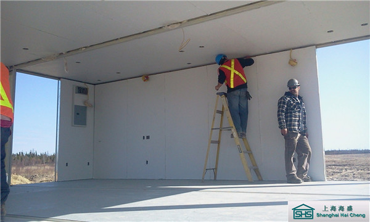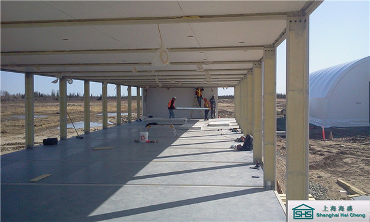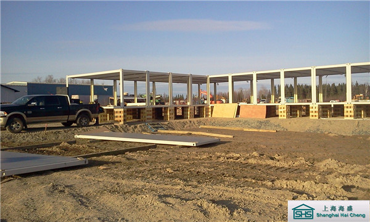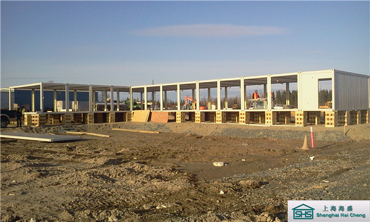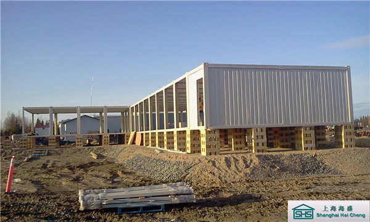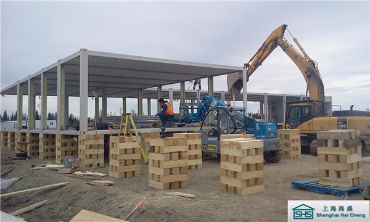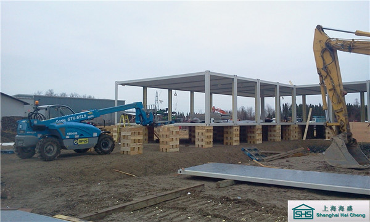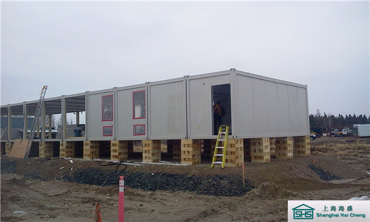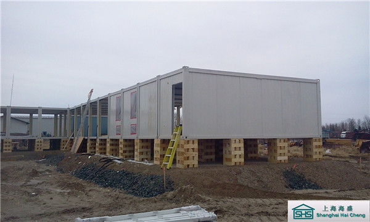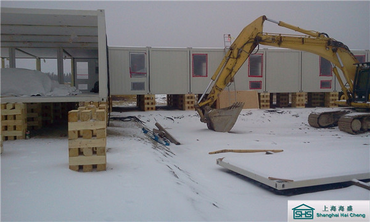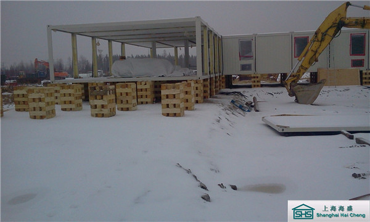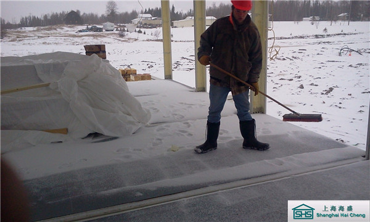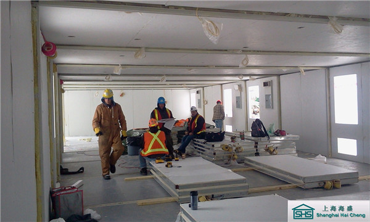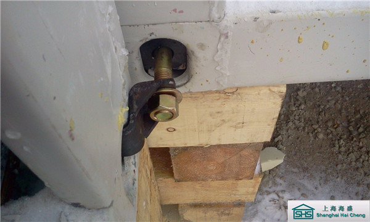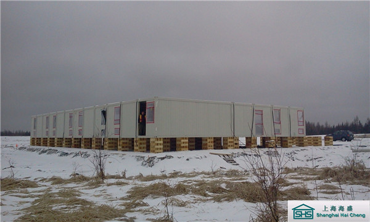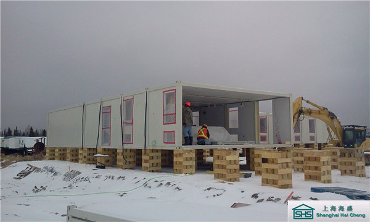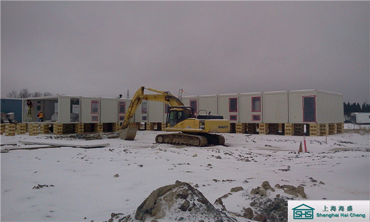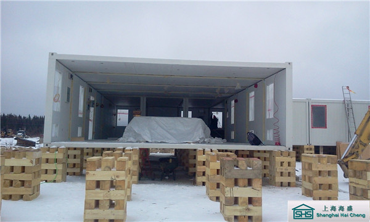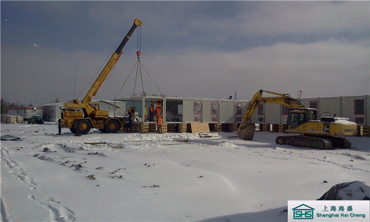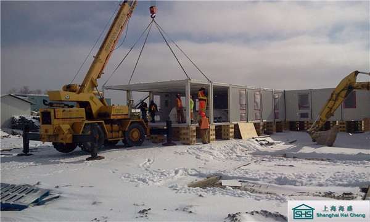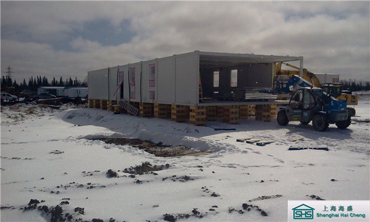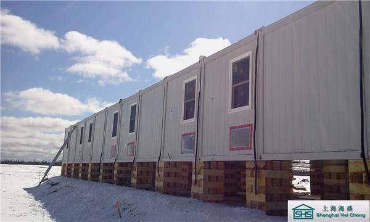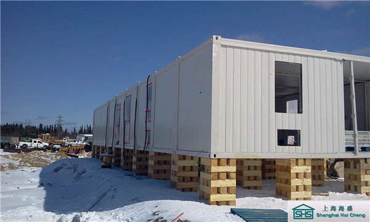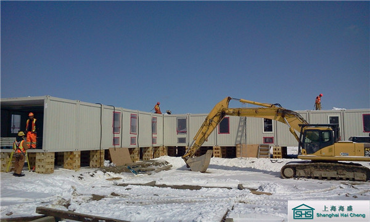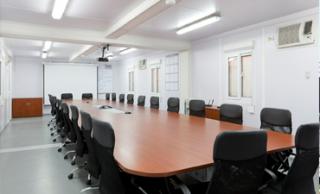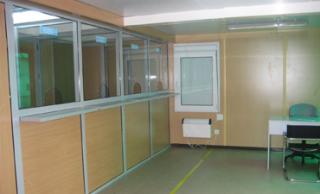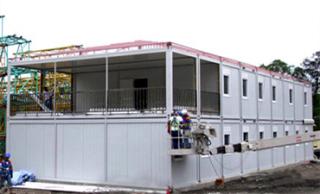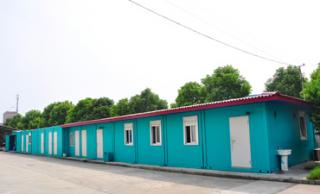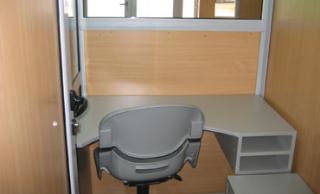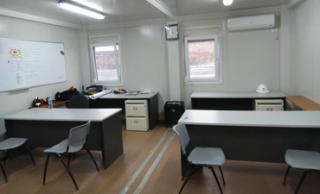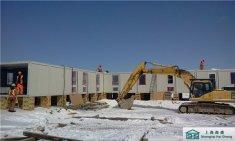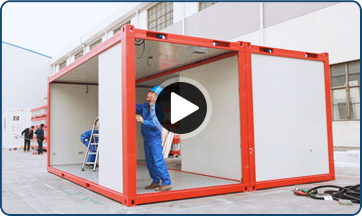Flat pack container office in Ontario Canada
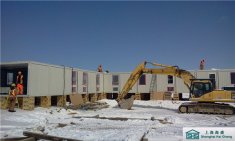
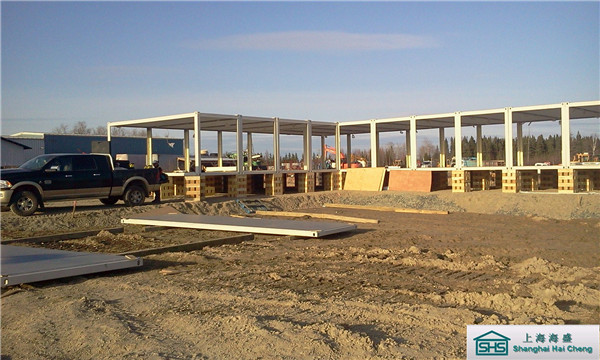


- Features
- Technical Data
- Application
(1) Prefabricated foundation support: consist of wood brick. Hard and stable enough. Large contact surface with the container and ground.
(2) Foundation bed: pebble-fill pile. Protect from watering.
(3) Wall panel: insulated sandwich panel with reinforcing rib.
(4) Air conditioners: set on the air conditioner window with large air throughput. Temperature is controlled automatically with infrared thermal response.
1.Module container Size
Length: 6055mm;
Width: 2435mm;
Height: 2791mm;
Clear height indoor: 5860*2240*2500mm.
2. Components
Long beam: 3mm galvanized;
Short beam: 3mm galvanized;
Column: 3mm galvanized;
Wall panel: 70mm glass wool sandwich board;
Roof panel: 70mm PU and glass wool sandwich board;
Secondary beam: Z-shaped galvanized steel iron;
Floor panel: 18mm Chipboard panel+18mm magnesium floor board or 18mm cement- fiber +1.8/1.5mm PVC mat;
Door: Steel door, 870mmx2040mm;
Window: PVC Sliding window with Rolling shutter, 1100mmx800mm;
Width of ailse: 1.2m;
Width of stair: 1.2m;
Height of stair railing: 70mm;
Electronics, water supply and drainage: the parts in the containers are prefabricated.
3 Technical parameter
Roof load: 0.5KN/sqm (can reinforce the structure as required),
Wind speed designing: 180km/h (Chinese standard),
Seismic resistance: Magnitudes 8.
4. Packing details:
1)Flat packing, 4 units in one package, all knocked down, ship in SOC(shipper owned containers);
2)Flat packing, 7 units loaded into one 40'HQ.
(1) Labor camp on construction sit;
(2) Office building in factory or in mining field;
(3) Individual accommodation.

