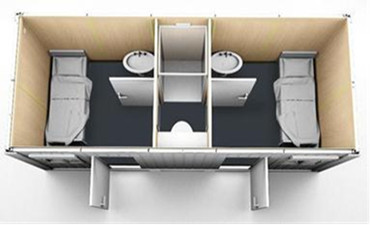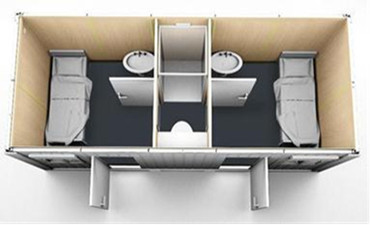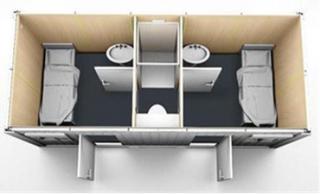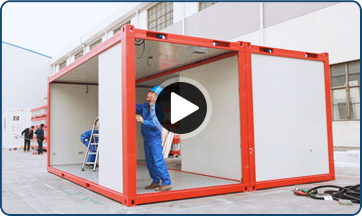This living container is designed for two person. Container one ablution cabin, the cabin contains shower, basin, and close tool. This couple of people can share it. This design save a lot space for the bedroom. So the bedroom is wide enough to set bed and wardrobe. The bedroom has its own door, same to the ablution cabin. So these three cabin is separated. The owner has individual rest space and large toilet. That is god-given to a 20ft container.
Base Frame Main Material: 4mm thickness cold roll forming board, material SPHC, Color: RAL9002;
Base Frame Steel cross members, cold rolled, hot galvanised, Q235A, thickness 2mm;
Forklift hole: 90mm x 256mm x 2050mm;
Insulating Layer: 100mm thickness glass wool (30KG/m3);
subfloor 0,5mm thick galvanised steel sheet;
Floor: 18mm thickness cement board;
floor cover: 1.8mm thickness PVC carpet (LG 1307);
Roof Frame Main Material: 3mm thickness cold roll forming board, material Q235A, Color RAL9002
Roof Frame Steel cross members, cold rolled, hot galvanised, Q235A, thickness 2mm
Roof board:50mm mineral wool sandwich panel (120KG/m3)
Roof Insulating Layer: 50mm thickness glass wool (30KG/m3)
ceiling:0,5mm thick galvanised steel sheet, RAL9002
roof covering:0,5mm thick galvanised steel sheet, RAL9002
Corner post: Main material: 3mm thickness cold roll forming board, material Q235A, color RAL9002;
Structural Strength:
Floors: 250Kg/Sq. M;
Roofs (of modules): 150Kg/Sq. M;
Walkway: 500Kg/Sq. M;
Stairs: 500Kg/Sq. M;
Walls: Wind at 220 Km /Hour.
Thermal insulation:
Floor: 0.34W/Sq. M/° C;
Walls: 0.20W/Sq. M/° C;
Roofs: 0.30W/Sq. M/° C.
diagrammatic drawing:
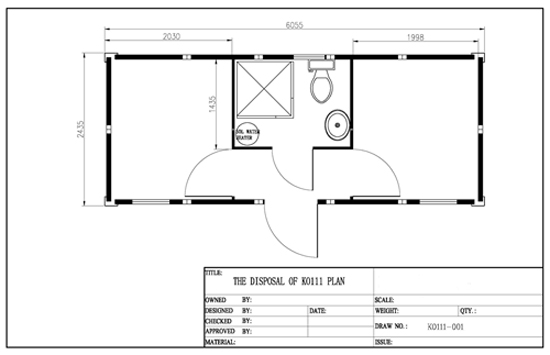
Different dimension of jack&jill container:
|
Type
|
External(mm)
|
Internal(mm)
|
Weight(kg)
|
|
Length, L
|
Width, W
|
Height(assembled)
|
length
|
width
|
height
|
|
10`
|
2989
|
2435
|
2790/2810
|
2795
|
2240
|
2520
|
From1350
|
|
16`
|
4885
|
2435
|
2790/2810
|
4710
|
2240
|
2520
|
From2055
|
|
20`
|
6055
|
2435
|
2790/2810
|
5860
|
2240
|
2520
|
From2000
|
|
24`
|
7296
|
2435
|
2790/2810
|
7140
|
2240
|
2520
|
From2500
|
|
30`
|
9120
|
2435
|
2790/2810
|
8925
|
2240
|
2520
|
From2770
|
The ablution cabin is shared by two person, so the container always is for living, for labors on campsite or for employee in large scale agency. Used as dormitory is common.
